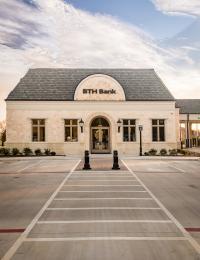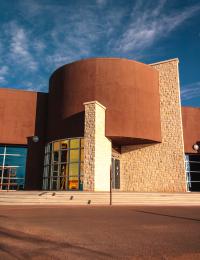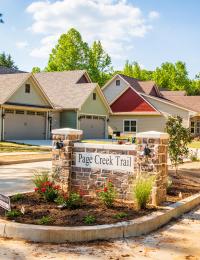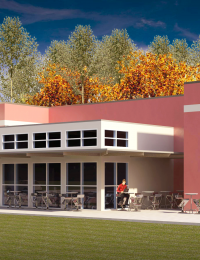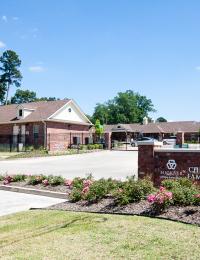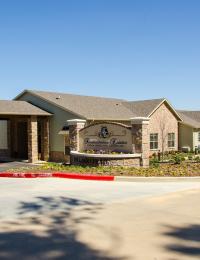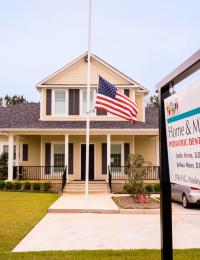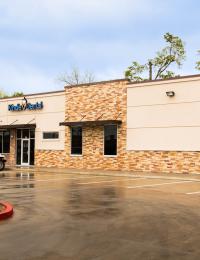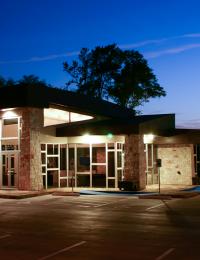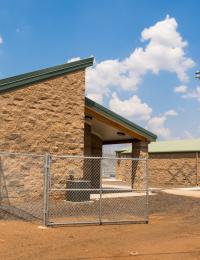Johnson & Pace offers multidisciplinary, integrated architectural design for any number of environments and purposed structure types.
Direct Contact
Much of our construction-drawing documentation begins with a three-dimensional modeling of the proposed building, using integrated building sophisticated software to deliver a high degree of accuracy, flexibility and integrity in the final product and during its development. Modeling has the added advantage of presenting three dimensional imagery of the project as it develops so that both client and designer can better understand the building’s appearance and relationship to drawing views. The architecture modeling software further enables our designers to produce renderings of model views 'in-house' for clients who desire this service.
Coordinating the technical aspects of the project is an inherent priority at Johnson & Pace. All principle design disciplines are represented in house. Architects and engineers collaborate throughout the design process to integrate building architecture, structural performance, electrical and mechanical engineering systems, along with site design to create a robust product and improve project delivery. Egress and exiting systems, life-safety strategies, handicap accessibility and energy compliance are a few of the elements that our architects review for each project.
Johnson & Pace offers a full range of professional architectural services. Depending on the needs of our clients, we provide planning, programming and design consultation, design-build component, and traditional design-bid-build architectural service for both public and private sector projects. The standard services during construction include observation, reporting, submittal review and close out coordination.
- Corporate
- Retail/Restaurant
- Educational
- Healthcare
- Assisted Living
- Hospitality
- Real Estate Development
- Civic
- Religious/Worship
- Industrial


